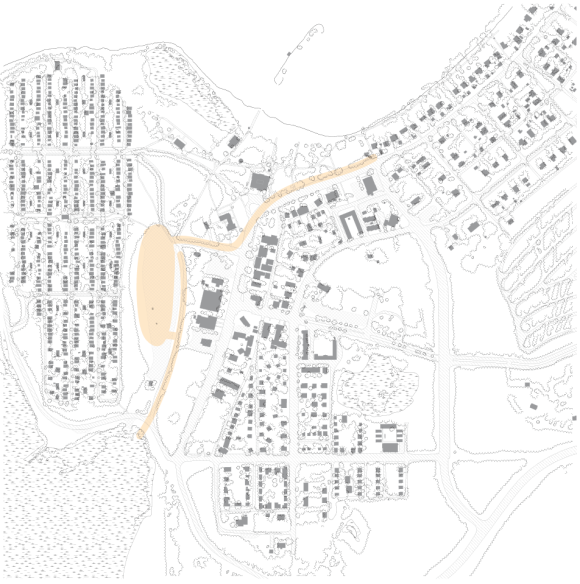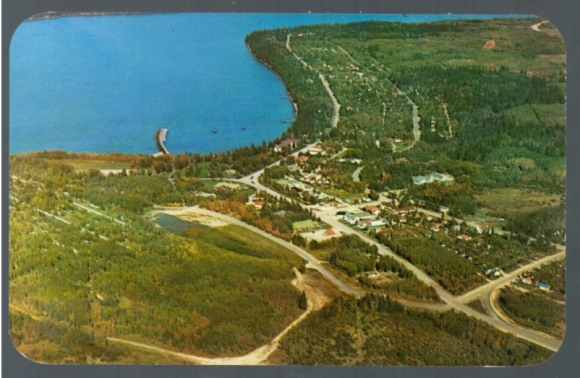Well it’s been a few weeks since I updated here and I took a nice hiatus from thesis work to enjoy some family time and some long overdue laziness. Now that I have caught up on the cinematic releases of the latter half of 2012 I think I am ready to dig seriously into the final leg of my thesis. This has been helped along by my acceptance to the Parks and Protected Areas Research Forum of Manitoba (PPARFM) conference in Winnipeg this January. I will be presenting my research in progress in poster format to the conference attendees – ecologists, biologists, resource managers, tourism operators, planners, etc.
This is really an exciting chance to present architectural design research in an interdisciplinary forum and one that is not always possible. I am thankful for the encouragement from Sean Frey – my contact at RMNP – to apply for this conference and I am looking forward to seeing what comes of it. For now I’ll post my abstract as it was submitted for the call for papers:
Architectural framing of sustainable civic infrastructure: Defining regional identity in a National Park town site.
Based on critical analysis of the existing natural and urban systems in Wasagaming, Riding Mountain National Park, Manitoba, a distributed stormwater system that is architecturally integrated into the existing urban fabric is proposed. The architecture delineates public space and builds upon existing park programming year-round from walking paths and parking to picnics, hikes and seasonal sports. These proposals are located where water is collected, filtered and returned to the aquifer creating visible destinations out of the infrastructure to grow relevant visitor experiences through robust, innovative, and sustainable infrastructure.
Parks Canada has taken major steps to upgrade dated water infrastructure in the town of Wasagaming. The drinking water system and wastewater and sewage system have both been completed while the stormwater upgrade is designed and shovel-ready. A review of the proposal reveals that the system will continue to overflow during peak loading, maintaining problematic system relationships. This approach lacks sustainability and forethought and fails to contribute actively to the unique identity of this Manitoba parkland.
Without investment in civic or regional identity, the opportunity is lost to use these projects to develop the seasonal tourism economy or support local stakeholders. Precedents like the Sherbourne Common in Toronto or the Shepard Environmental Education Centre in Calagary demonstrate how an investment in sustainable infrastructure driven by architectural design can create opportunities for tourism, gathering, and community building with an explicit connection to the natural systems upon which we depend. Through architectural design these projects achieve social sustainability in addition to goals of environmental and ecological sustainability.










