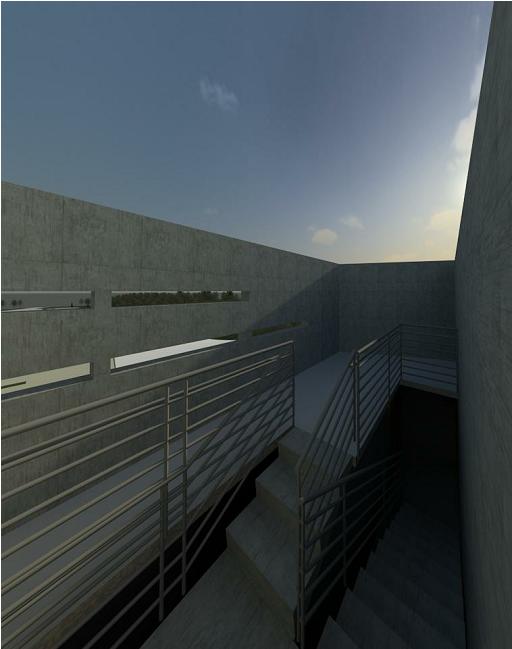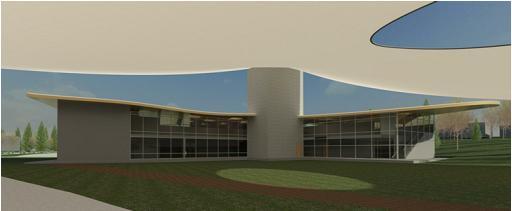I am trying to take the firm conceptual groundwork I developed in the project and make a single drawing that captures how that works across scales – across systems. This drawing is trying to gather in all that I have done into one piece. The technique I have been using allows me to do test renders occasionally to see where the changes I have made are heading – this is the latest test render of the collaged perspective.
naryndavar
Just another WordPress.com site
Tag Archives: visitor experience
Being Strategic
With so few days left (6) until I defend my thesis I’ve been trying to put my energy where it can be most effective. This has resulted in building a site and building model in revit to begin pulling representation out of to fill out my presentation. The below images are a sample of the base drawings I will take into Rhino/AutoCAD/Adobe Illustrator/Adobe Photoshop to create me final representations. My draft has gone out to the external reviewer and the schedule is being drawn up. Here we go!

Operating theatre for bovine tuberculosis research with visitor engagement component.

Top of tower – slot windows at adult and child eye heights for view of Ominik Marsh and Wasagaming from 6 storeys up. Observatory stragazing platform at night.

North courtyard of RCOC – flooded for skating in winter.

South elevation of project from Ominik Marsh.

First floor plan of RCOC.
